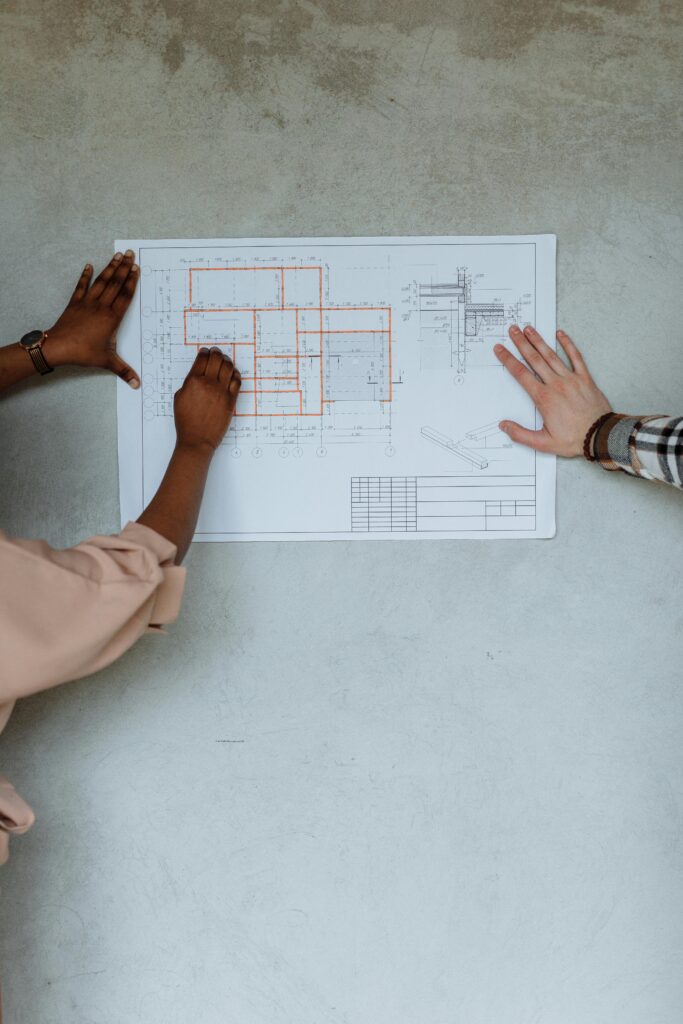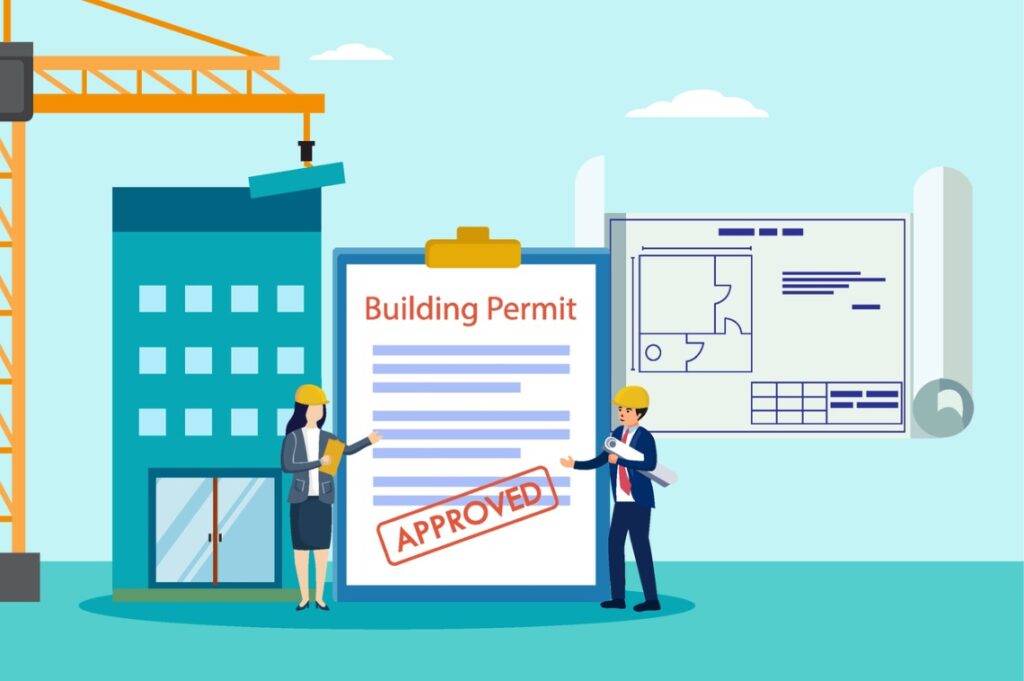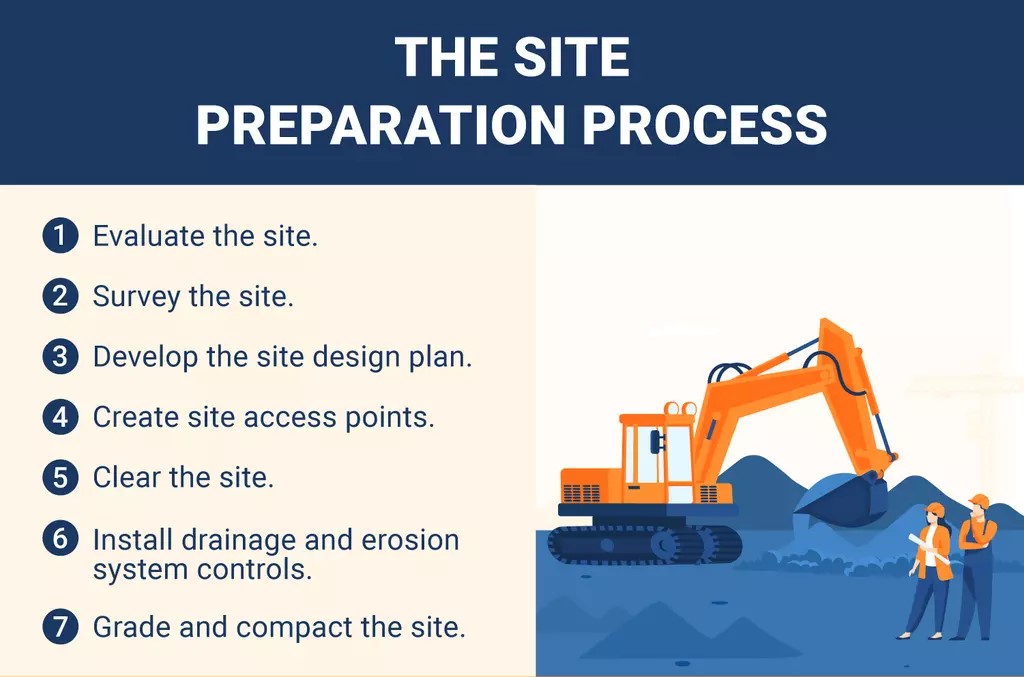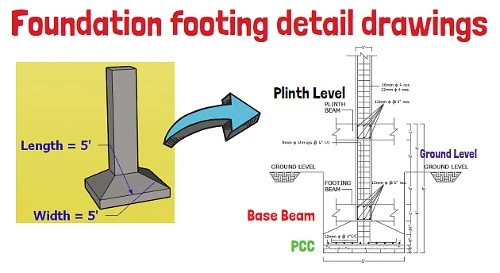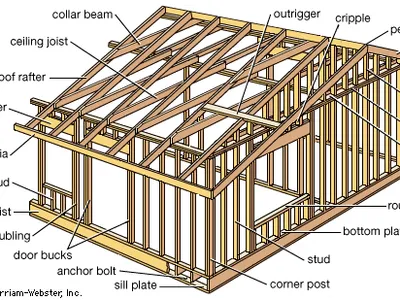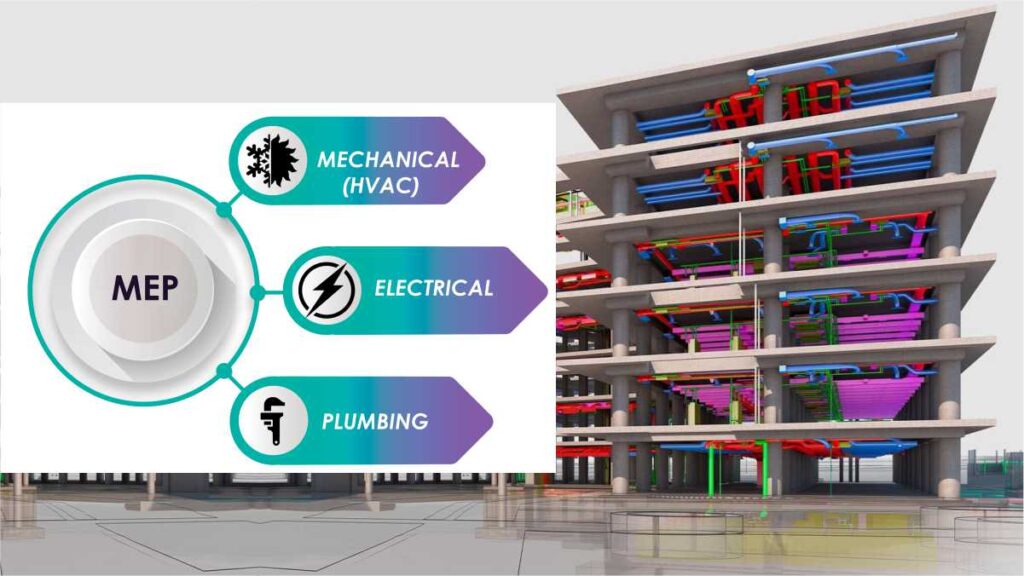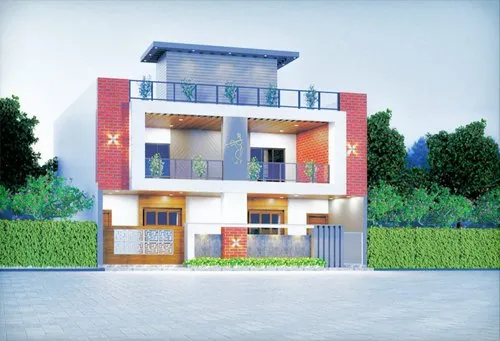News Article: Building Construction Process From Start to Finish
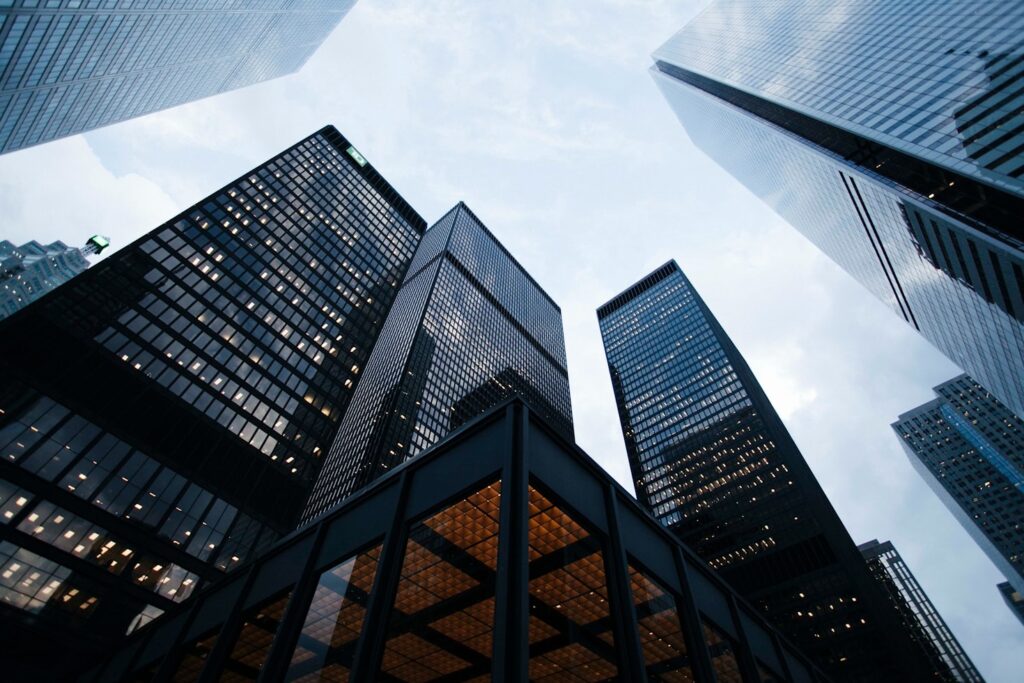
Building a house or commercial space is a big task. It needs planning, teamwork, and time. At Rathore Construction, we believe in doing things the right way. This article explains the full construction process. We use simple language so everyone can understand.
🏗️ Step 1: Planning and Design
Every project starts with a plan. Architects and engineers work together. They create drawings and blueprints. These show how the building will look. They also include measurements and materials.
Clients share their needs. The team listens and adds those ideas to the design. This step also includes budgeting. We estimate how much money will be needed.
📜 Step 2: Getting Permits
Before starting work, we need approval. Local authorities check the plans. They make sure the building follows safety rules. Once approved, we get permits. These allow us to begin construction legally.
🚜 Step 3: Site Preparation
Now the real work begins. We clean the land. Trees, rocks, and old buildings are removed. The ground is leveled. This helps create a strong base.
Sometimes, soil testing is done. It checks if the land is safe for building. If needed, we improve the soil using special methods.
🧱 Step 4: Foundation Work
The foundation is the base of the building. It holds the weight of everything above. We dig trenches and pour concrete. Steel bars are added for strength.
There are different types of foundations. Slab, crawl space, and basement are common. The choice depends on the building type and soil condition.
🏠 Step 5: Framing
Framing gives shape to the building. We use wood or steel to build walls, floors, and roofs. It looks like a skeleton. Openings for doors and windows are added.
This step is important. It sets the structure for everything else.
🧰 Step 6: Plumbing, Electrical, and HVAC
Now we install systems inside the walls. Pipes for water and drainage are added. Wires for electricity are placed. Heating, ventilation, and air conditioning (HVAC) systems are set up.
These systems must follow safety codes. Our experts test everything before moving forward.
🧱 Step 7: Exterior Work
We cover the outside of the building. Bricks, cement, or siding are used. Roof tiles or sheets are added. Windows and doors are installed. This step protects the building from weather. It also gives it a finished look.
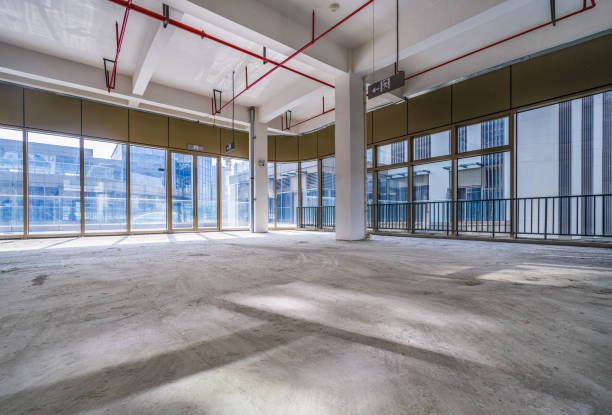
🎨 Step 8: Interior Work
Inside work begins now. Walls are painted. Floors are tiled or carpeted. Cabinets, shelves, and furniture are added.Bathrooms and kitchens are fitted. Lights and fans are installed. The building starts to look complete.
🧪 Step 9: Final Inspection
Before handing over, we check everything. Inspectors visit the site. They look at safety, quality, and design. If something is wrong, we fix it.Once approved, we get a completion certificate.
🏡 Step 10: Handover
The building is ready. We clean the site and remove leftover materials. Keys are handed to the client. They can now move in or start using the space.
For more updates, visit rathoreconstruction.org.

